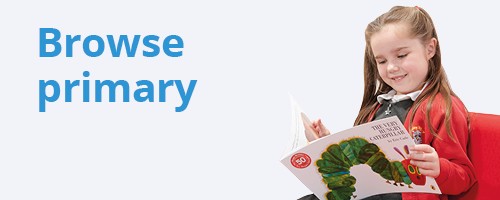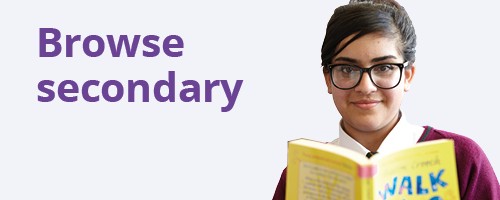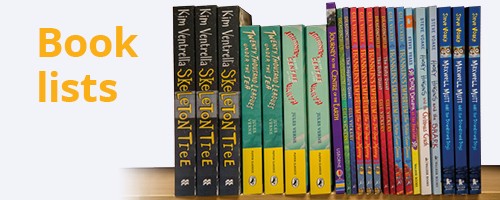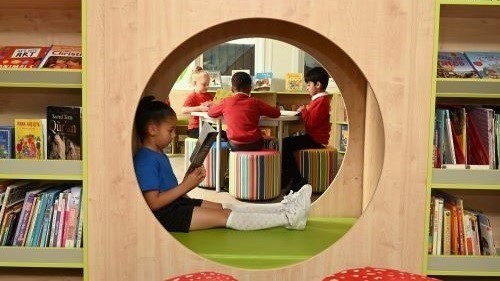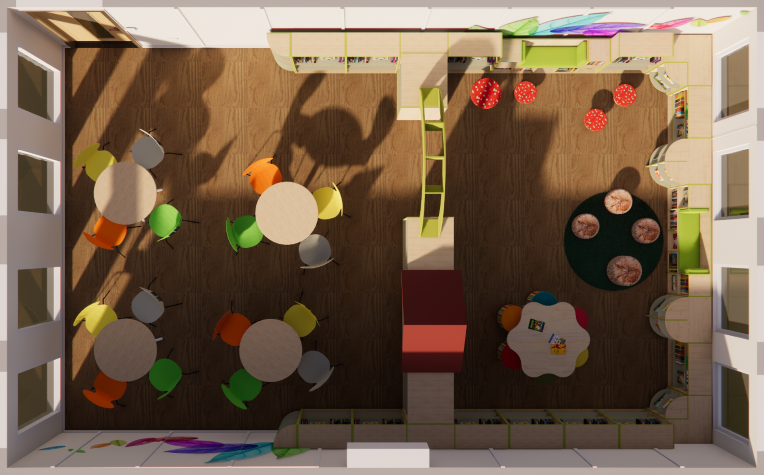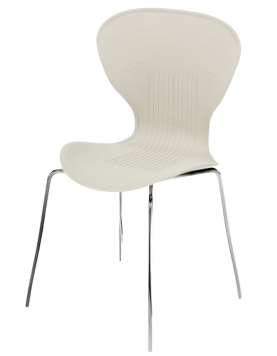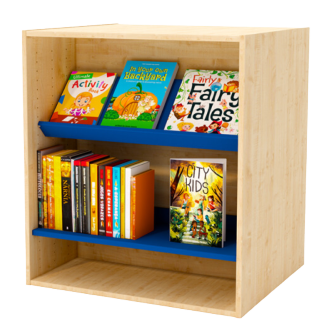Please note that our final date for delivery (schools and libraries) this year will be Thursday 19 December. You can continue to place your orders online throughout the festive period, and delivery will recommence from Monday 6 January 2025. We wish all of our customers a restful Christmas break and a very happy new year.
The Oaks Primary School
October 28th 2024
The Oaks Primary School began their transformation journey with a blank canvas in a designated portacabin. With plans for parents to also use the library, as well as lunchtime clubs and lessons, the school needed a multifunctional design with an exciting but timeless feel.
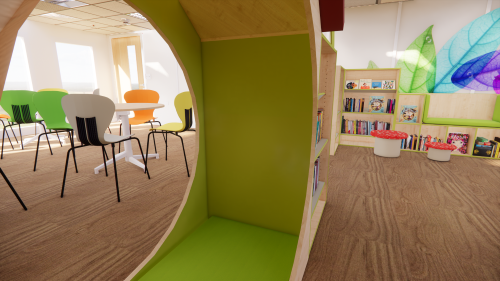
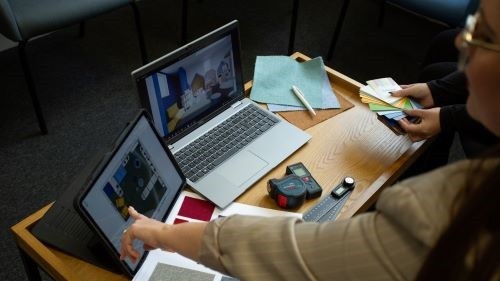
The brief: what the school needed
The key requirement of The Oaks' brand new library was its collective accessibility for all ages. Pupils from across the year groups needed a place to enjoy reading for pleasure, as well as more structured English teaching and learning.
But the design also needed to work for adults, too. "We wanted the library to also provide a welcoming space for parental workshops," School Business Manager Mary Cummins explained.
Our design: what we created
Interior Design Manager Jess worked with The Oaks Primary School to achieve their vision, from bespoke basics to unique finishing touches.
Timeless and communal
For staple library furniture like shelving, study tables and school chairs, Jess kept it classic. "The key was to make the design timeless and suitable for both adults and children," Jess recalls. To ensure this 'timeless' and fresh aesthetic, the design maple-topped tables paired with light grey and citrus-coloured Rochester chairs, while the Apto shelving units had a matching maple outer finish with citrus edging.
View from above: multifunctional modern library furniture designTo create a multi-functional space, Jess recommends using furniture to create zones or clear divides between spaces. "The areas must be inviting without being closed off," Jess advises. "It helps to make it clear and easy to use for any ages that enters the library." For The Oaks' library, Jess divided the space into two areas. One side was the children's main library area, and the other was designated as a 'café' style space for adults to sit and enjoy the library, too.
|
The 'Wow' factor
Jess and the school discussed that all-important 'Wow' factor in a new design, without this 'Wow' dominating the space. Featured pieces like the birdhouse den and the archway were cleverly incorporated into the division of the library, whilst adding a sense of excitement. "The feature archway and den created entrances into the library for the children."
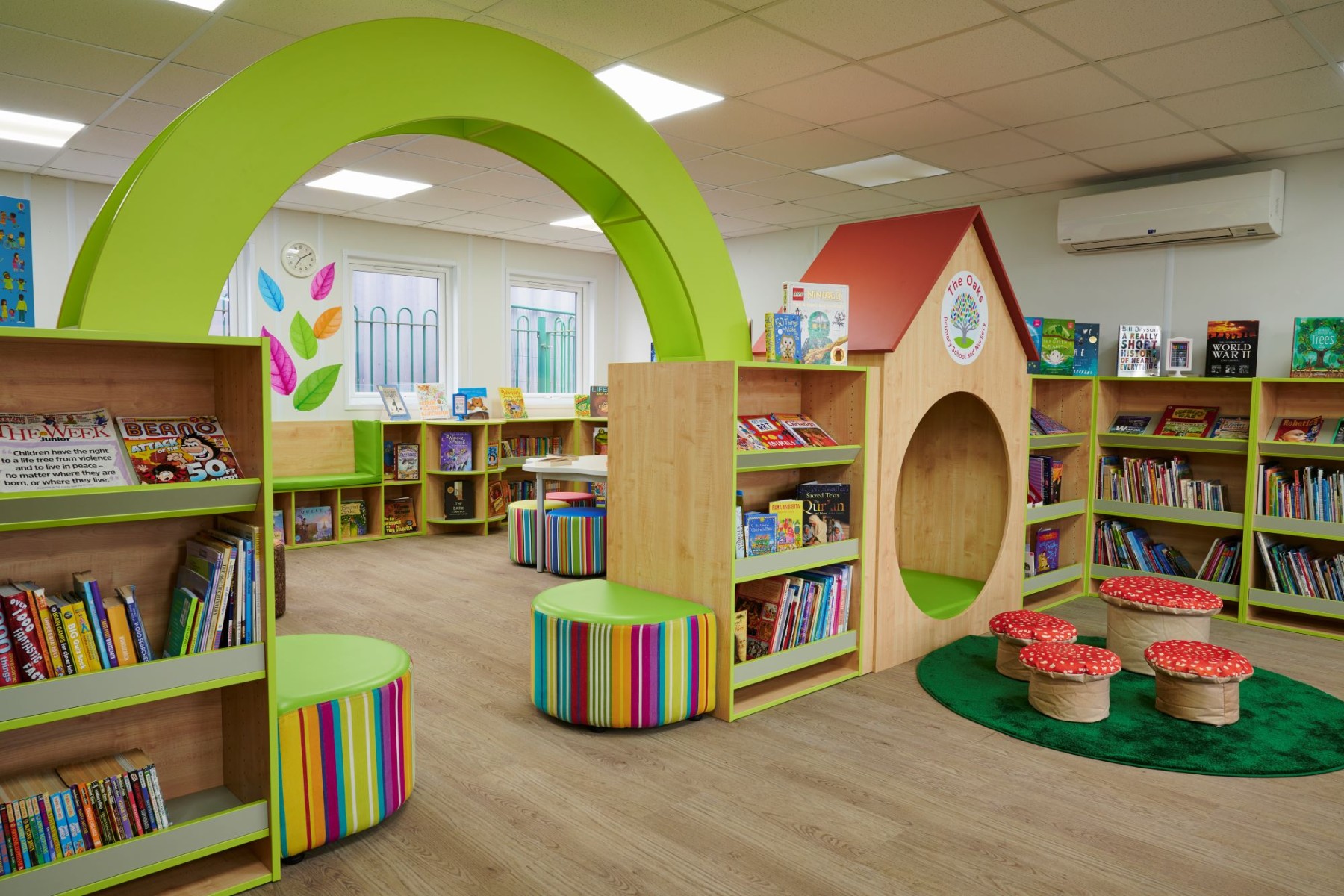
Exciting entrances: the birdhouse den and archway
They also worked together on deciding the library's overarching aesthetic. "The school’s logo has a rainbow leaf tree, and I used this as a starting point for theme and colour." Flashes of multicoloured and bright fabrics featured throughout the library, such as the colourfully striped playtime pods and semi-circle playtime pods (pictured above). For decoration, Jess added a vinyl of rainbow leaves to sweep across the library walls.
Lastly, adding a dash of fun and imagination, Jess included a set of tree stumps and a set of toadstool soft seating for the pupils to enjoy.
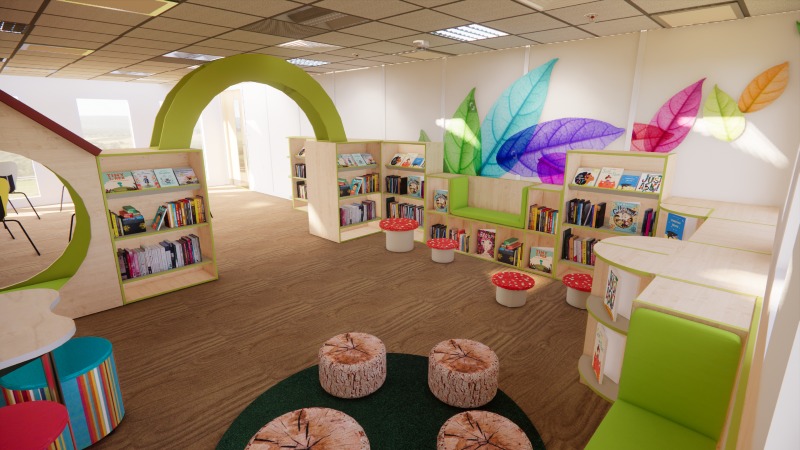
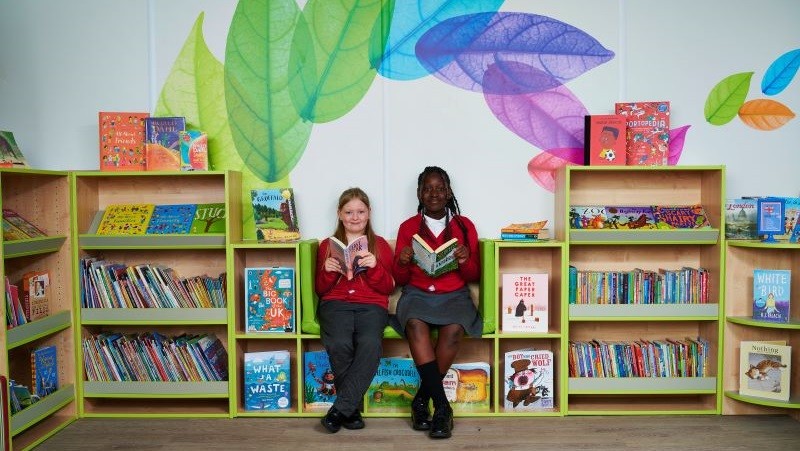
Swept away: colourful vinyl art for primary school libraries
Warm and welcoming
Selecting the right flooring can enhance the intended finish of a design. The Oaks were keen to have a wood effect but also considered new carpet for a welcoming, cosy feel. Jess chose to install a carpet which looks like wooden flooring. When walking on it, it has a quiet, warm quality. "The best of both!"
The result: The Oaks Primary School's new library
School Business Manager Mary praised the whole process with Peters. "The service from Peters was superb from start to finish. The designer Jess interpreted our ideas well, and produced an appealing, original and functional library design which looks fantastic. We know the children are going to love it."
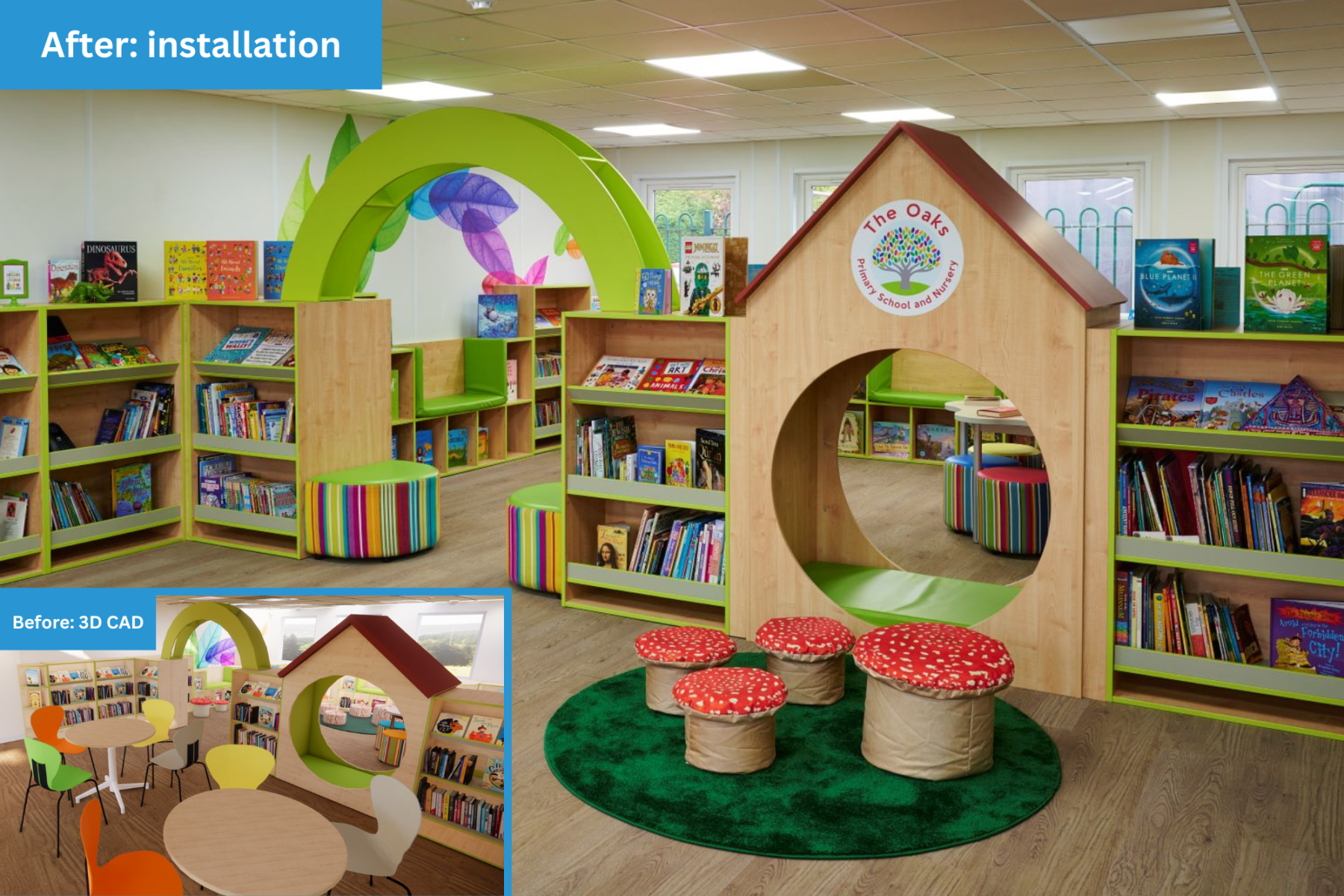
From render to installation: interior design for libraries
Once fully installed and filled with books, Jess visited the school again to see the final result of her and the school's hard work. "Seeing the space in person, with the books in their new home and the children’s faces as they entered the room is the reason I do what I do, the fulfilment I get never gets old and each installed library brings me joy and a feeling that I will never tire of."
"The service from Peters was superb from start to finish. Peters offered us great value for money and gave us the best possible outcome for our budget."Mary Cummins, School Business Manager |
Designing libraries: start your school's transformation today
Work with our Interior Designers to realise your vision for a new school library or classroom reading area. From first renders to complete installation, we'll be with you every step.
Book a free consultation and 3D CAD design to start your design transformation journey.
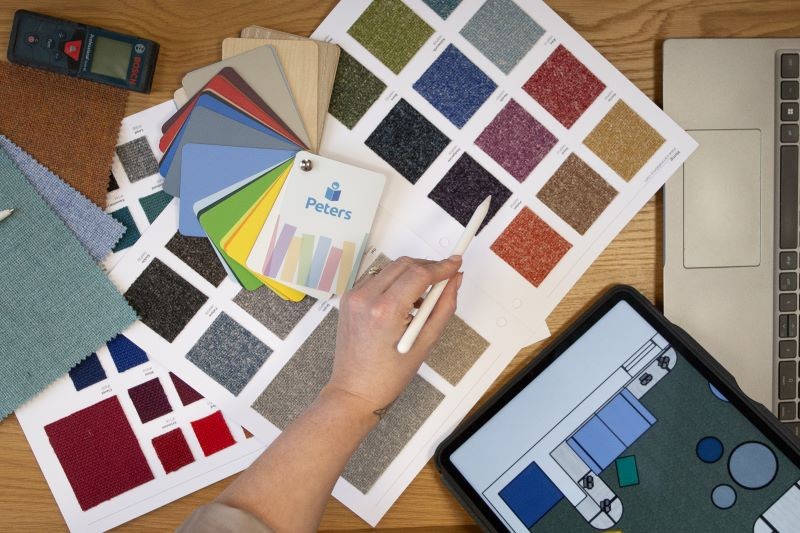 |

